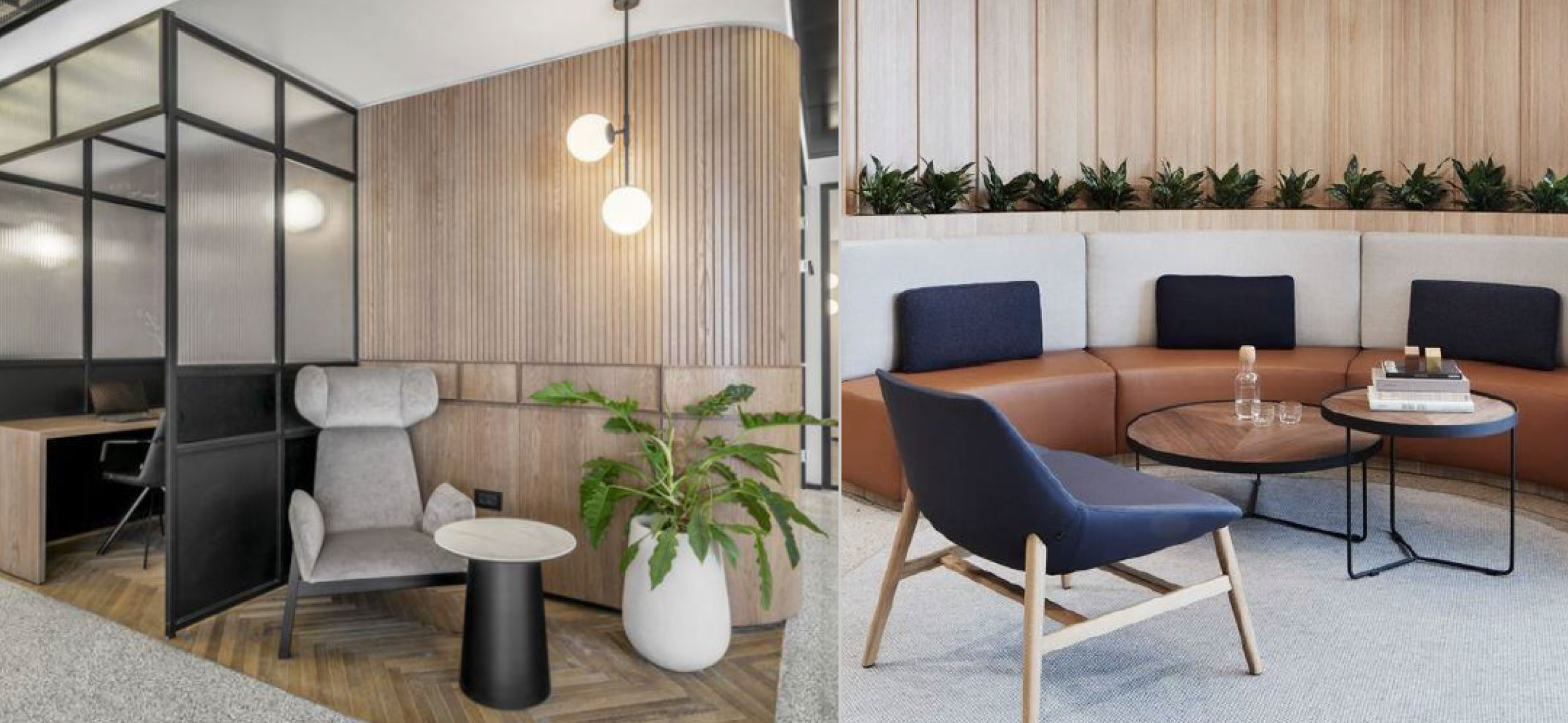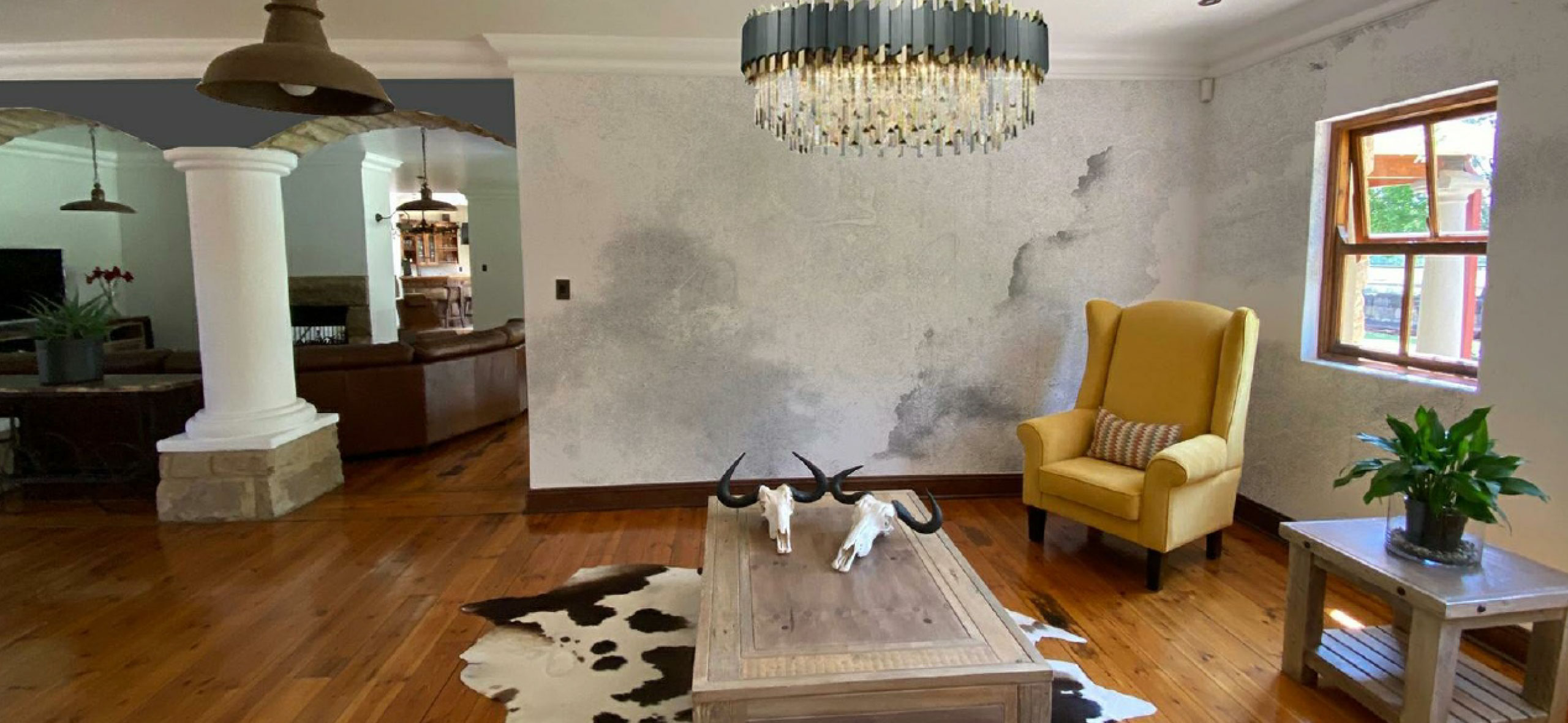Commercial Project
A boutique law firm in Sandton space planning layout. Space planning in interior design for an office building is a critical process that involves optimizing the use of space to create a functional, efficient, and aesthetically pleasing environment.

Space planning is a dynamic process that requires collaboration between architects, interior designers, and the client to create an office environment that promotes productivity, well-being, and a positive company culture.
Start by understanding the specific requirements and goals of the office space. What type of work will be conducted? How many employees will be accommodated? What are the company’s culture and brand identity?

Choose appropriate furniture that fits the space and supports the needs of employees. Consider ergonomic chairs, adjustable desks, and storage solutions to maximize comfort and productivity.



